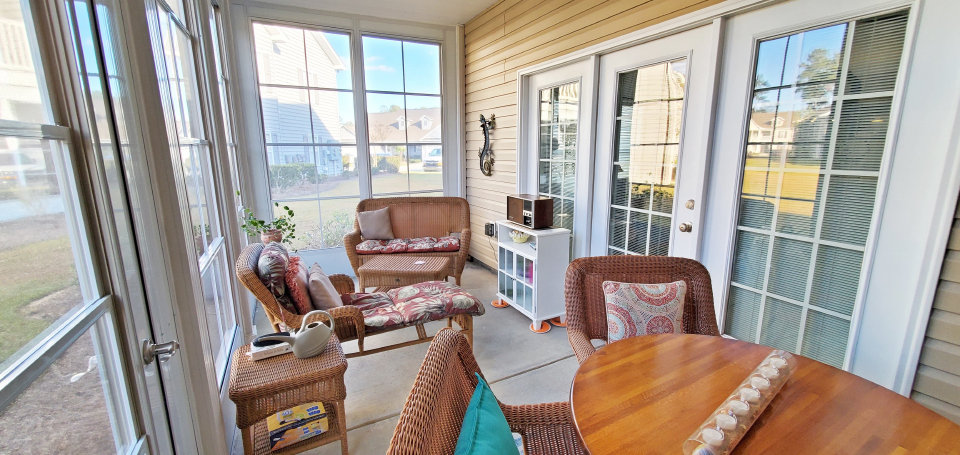Your New Home Near The Beach
3D Tour
Floor Plans
ALL INFORMATION IS DEEMED RELIABLE BUT IS NOT GUARANTEED.
THE BUYER IS RESPONSIBLE TO VERIFY.
THE BUYER IS RESPONSIBLE TO VERIFY.
822 Sail Lane #103 Murrells Inlet SC
Area Attractions
Map
Home Features
• 1st Floor, end unit
• Open floor plan
• Split bedroom plan
• Foyer
• Hardwood floors
• Large garage
• 42” Kitchen cabinets
• Granite kitchen countertops
• Glass tile kitchen backsplash
• Gas stove
• Kitchen pantry
• Tankless gas water heater
• Gas heat
• Crown molding in the living room
• Wainscoting and an accent wall in the dining area
• Ceiling fans in the living room and bedrooms
• Concealed blackout blinds in living/dining room windows
• New toilet in the hall bath
• Master bedroom with walk-in closet
• Master bath with double vanities, extra base cabinet, soaking tub and duel seated shower
• Rear sunporch with newly installed Sunspace window system
• Private community pool
• Open floor plan
• Split bedroom plan
• Foyer
• Hardwood floors
• Large garage
• 42” Kitchen cabinets
• Granite kitchen countertops
• Glass tile kitchen backsplash
• Gas stove
• Kitchen pantry
• Tankless gas water heater
• Gas heat
• Crown molding in the living room
• Wainscoting and an accent wall in the dining area
• Ceiling fans in the living room and bedrooms
• Concealed blackout blinds in living/dining room windows
• New toilet in the hall bath
• Master bedroom with walk-in closet
• Master bath with double vanities, extra base cabinet, soaking tub and duel seated shower
• Rear sunporch with newly installed Sunspace window system
• Private community pool

Virtual Tour